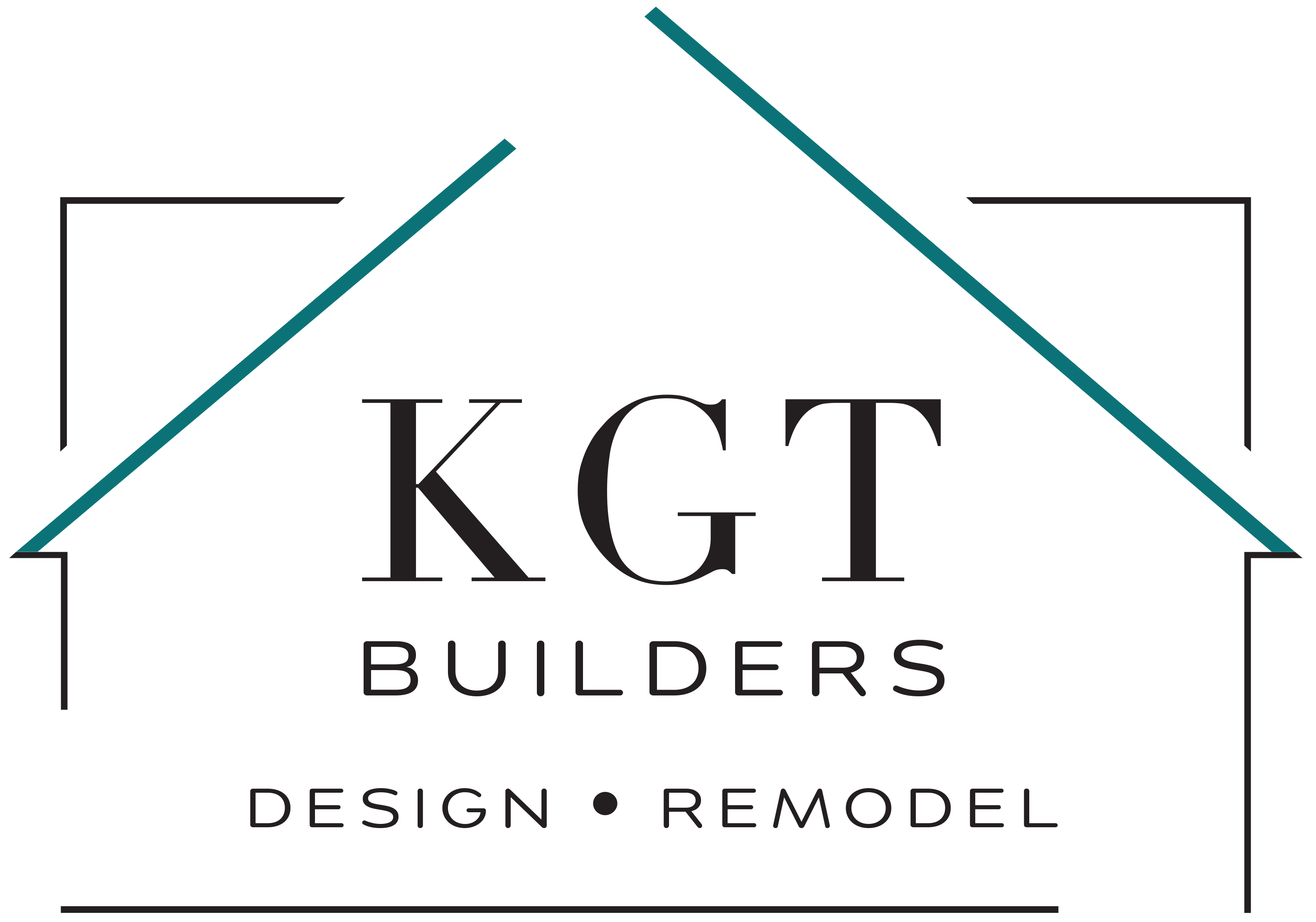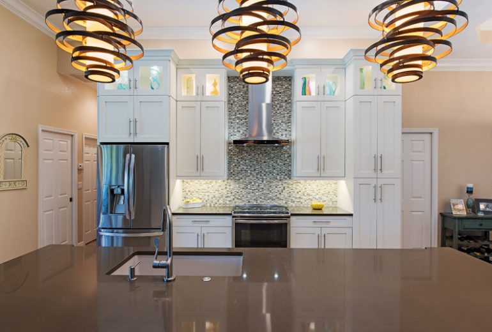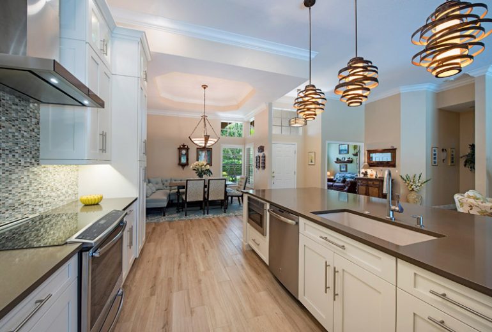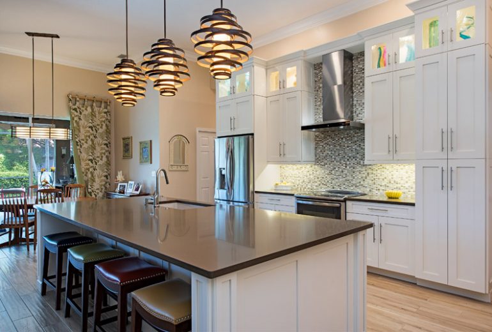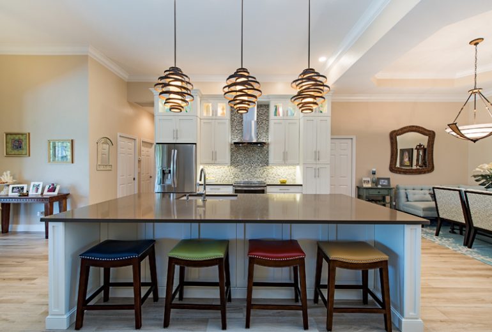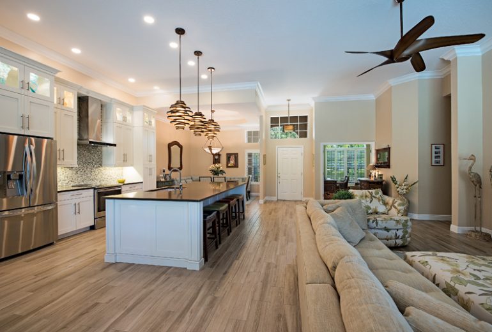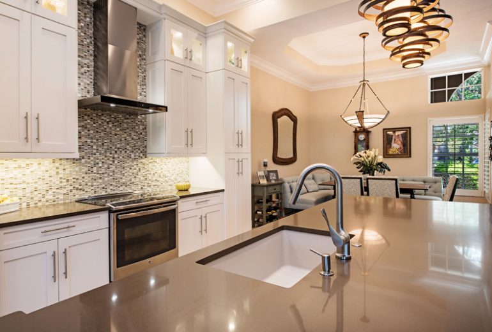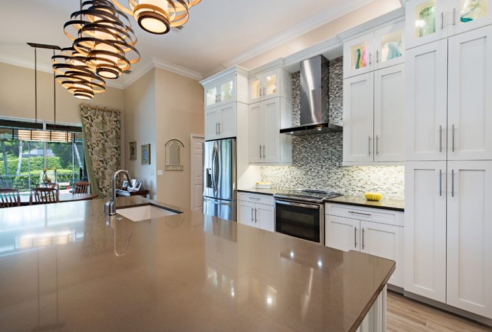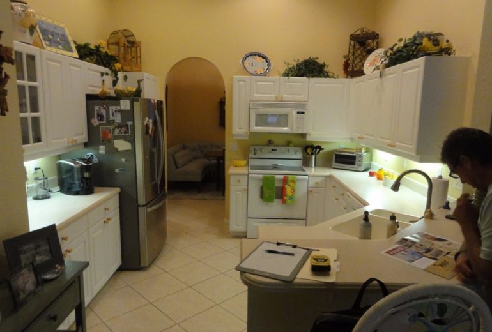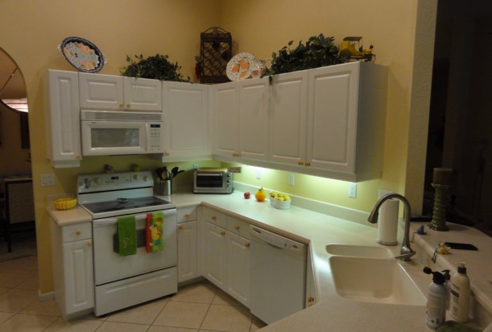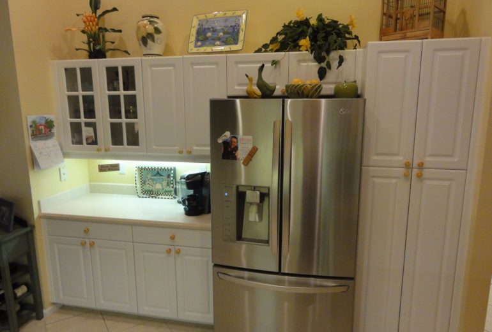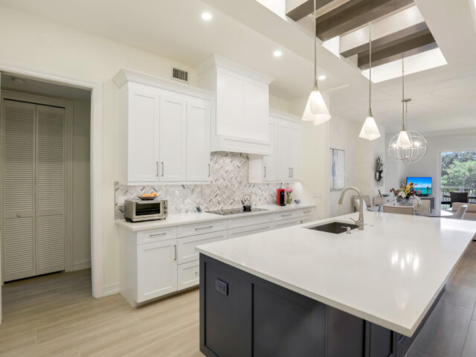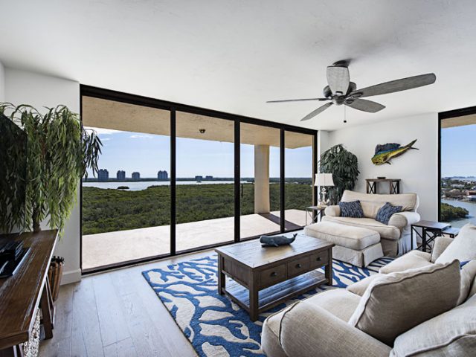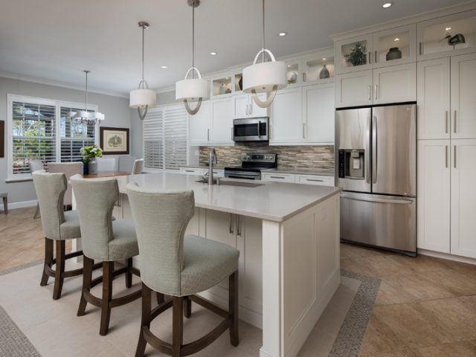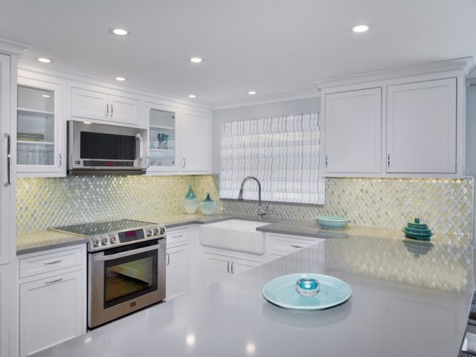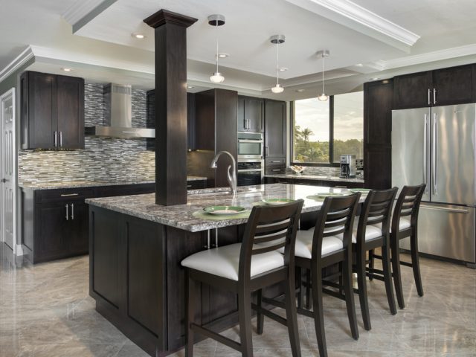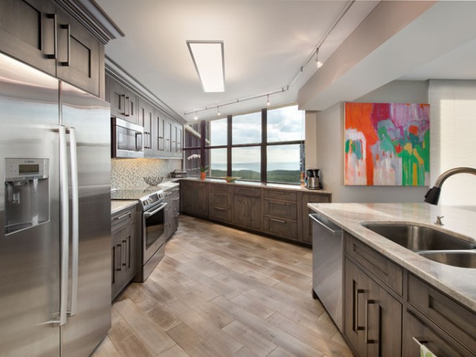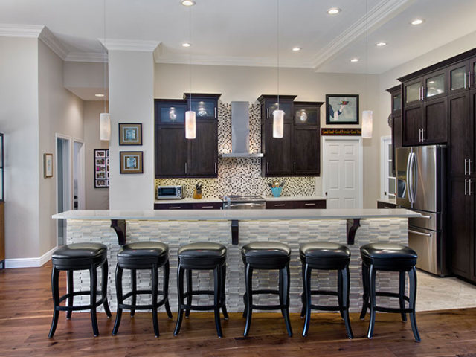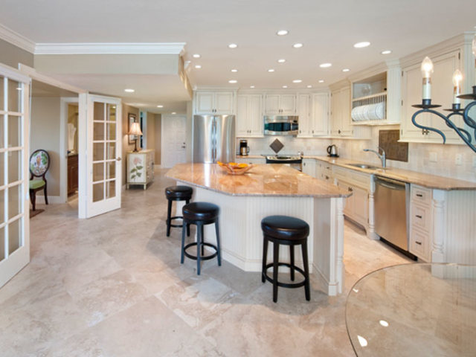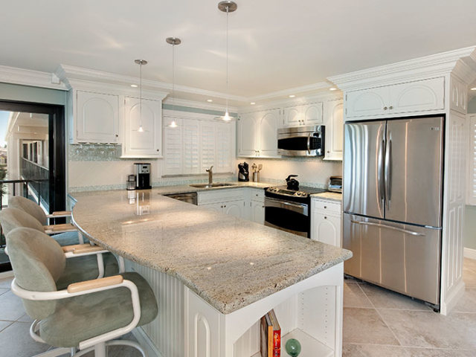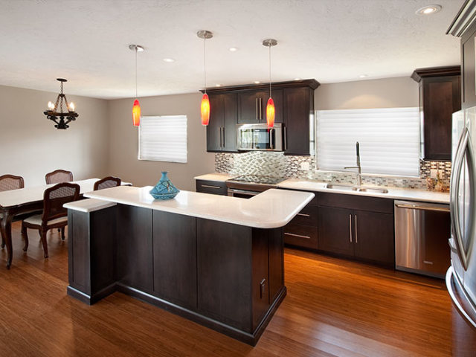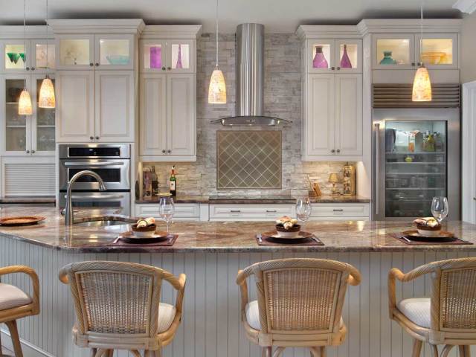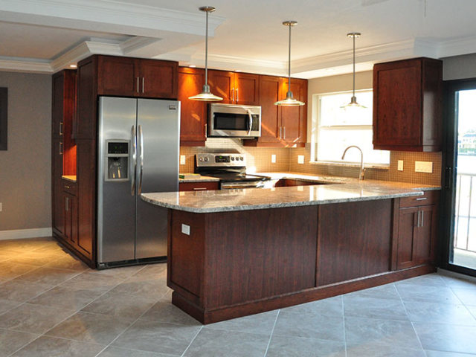This project was referred to KGT Builders through a client who we had completed a kitchen remodeling job. The owners of this Autumn Woods property saw our work and wanted us to do something similar in their home as it was built by the same builder, and had a similar style floor plan.
Their small kitchen had little to no work space around their stove which made it hard to prep for cooking. The couple found themselves working side by side at the sink as it was the only space they had available. The only positive feature was the raised bar counter top which faced the sink area and allowed them to work in the kitchen and talk with guests at the bar.
The refrigerator was located right next to the pantry which was very small and tight to get into because of the location.
Even though the residence had a spacious great room and dining room, the size of the kitchen made entertaining difficult.
The kitchen cabinets were only 36” tall and hard to access and use for storage as the angles in the kitchen created a poor functioning overall plan.
Similar to their neighbor’s home that we remodeled a few years earlier, we removed the walls around the kitchen which opened up the space to the great room and dining room. We relocated the refrigerator and pantry on the back wall with the range between them. We also installed a stainless steel vent hood above the range. The glass tile backsplash was installed specially to enhance the design of the stainless hood and the counter tops.
The island was designed to have ample storage and also has a large sink. The entire island was centered with the back wall cabinets to create great flow and a dishwasher and pull-out trash were included to create an efficient work space.
We installed a drawer microwave next to the dishwasher and added more cabinets on both sides of the island for storage. With cabinets on both sides, the counter top sitting area was very large and spacious. Because of the size, we used a jumbo Quartz slab by Pompeii to cover it to avoid a seam.
The lighting pendants were carefully hung at just the right height to best suit the owners so as not to interfere with their clear sightline but low enough to fill the high ceiling space. LED Recess lighting was generously installed through-out as well as LED puck lighting in the upper wall cabinets with Baroque glass and LED tape lighting under the wall cabinets.
A wood look porcelain tile was selected and installed in all areas of the kitchen, great room, dining, laundry room, and pool bath. KGT Builders also installed new 7” crown molding and new 5” base boards in all the rooms which were painted a bright white to offset the warm brown wall color.
The family was pleased at the outcome and transformation.
