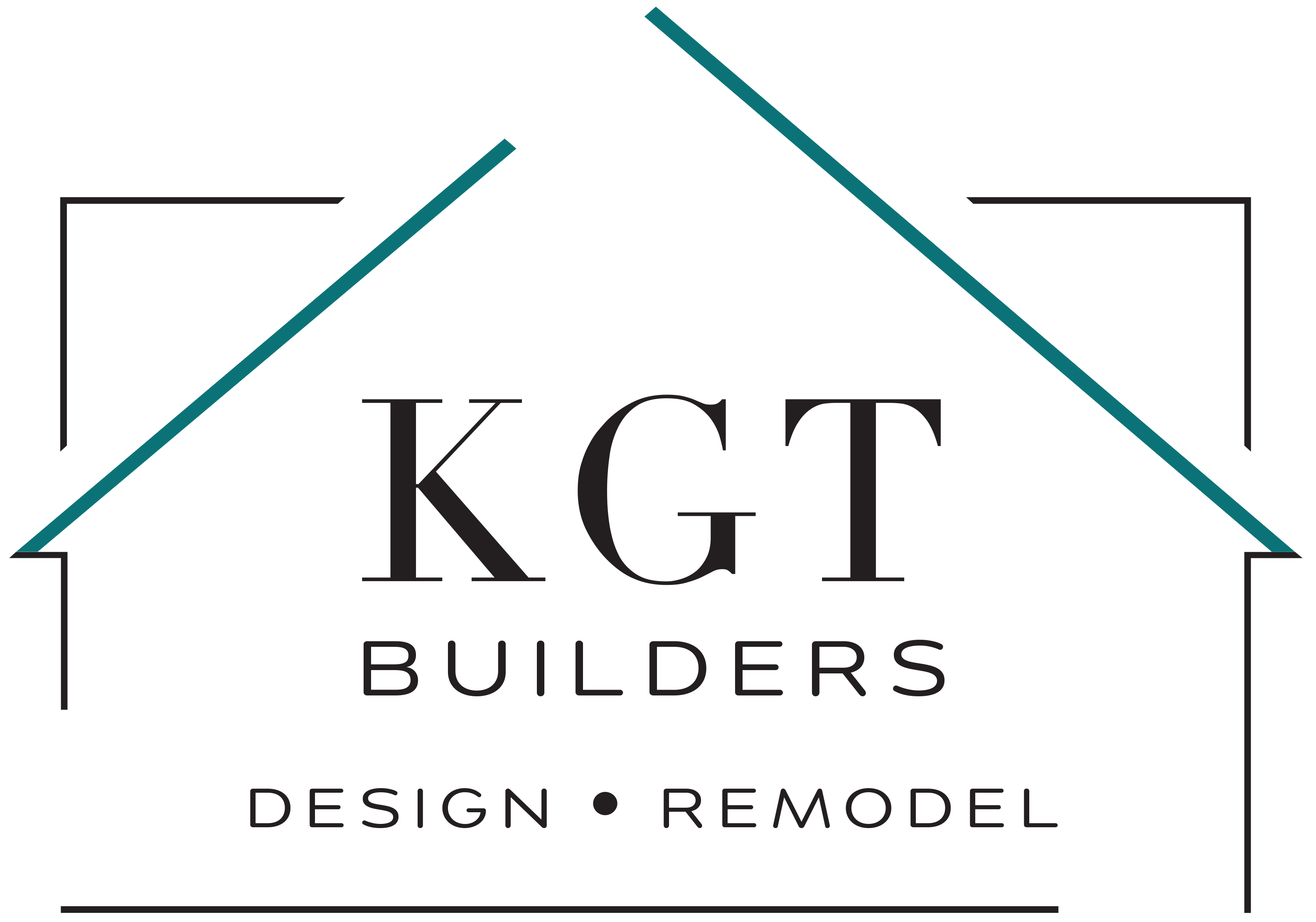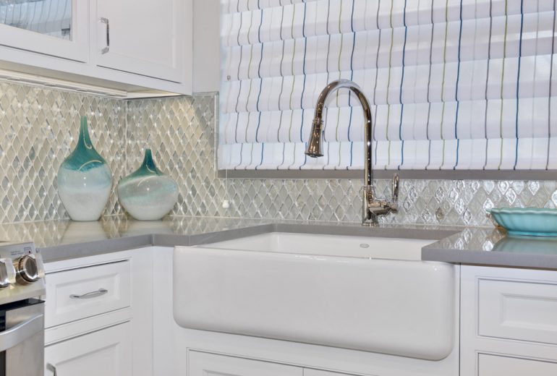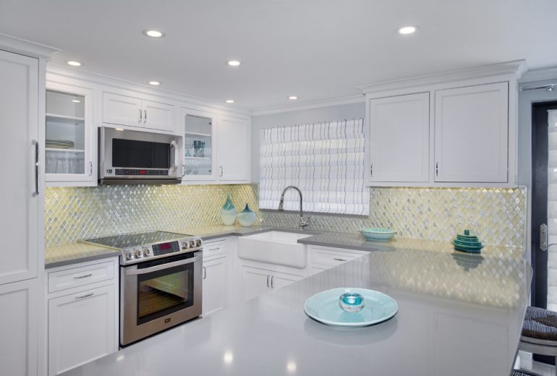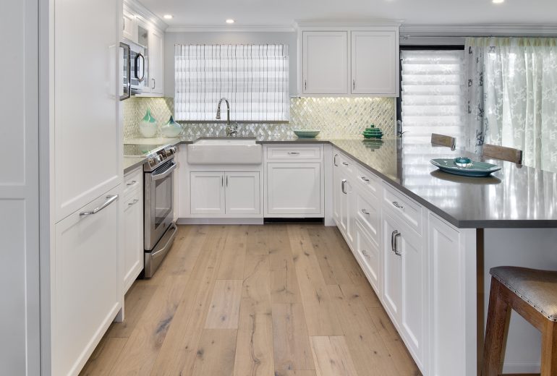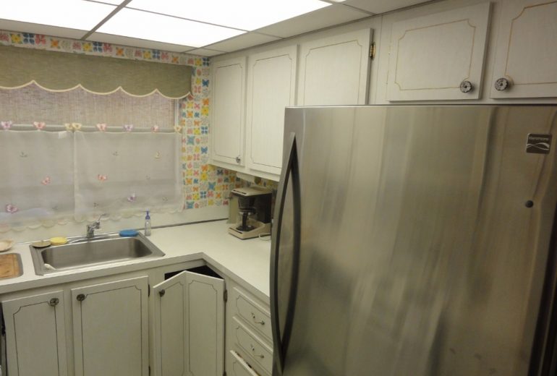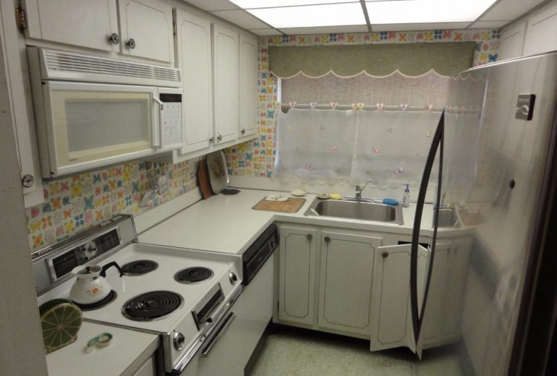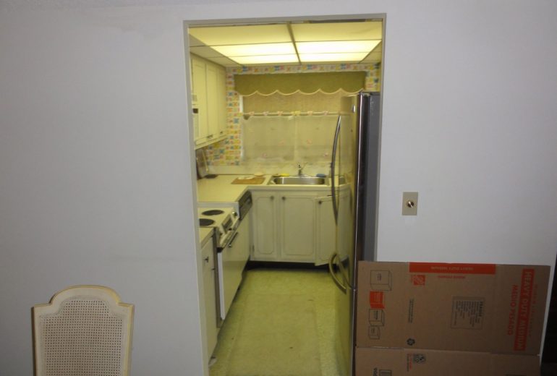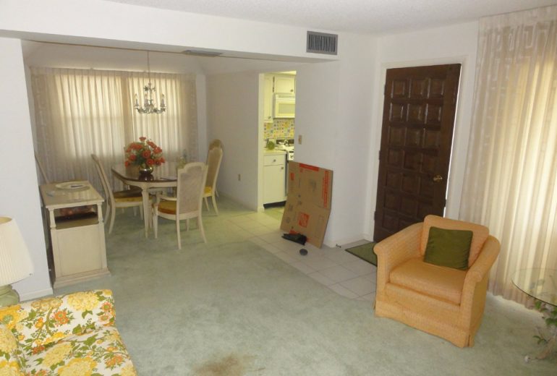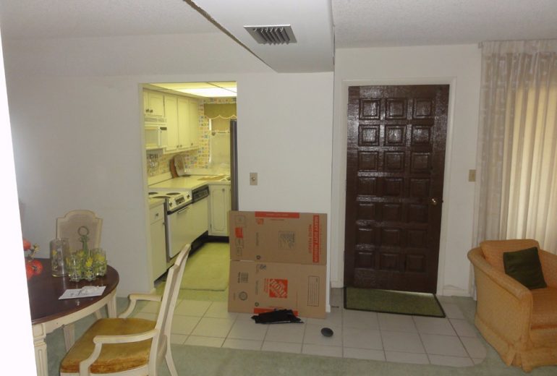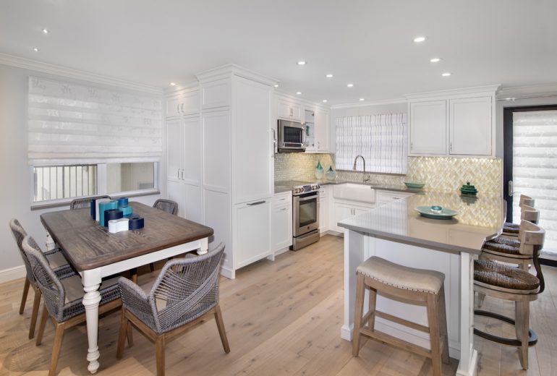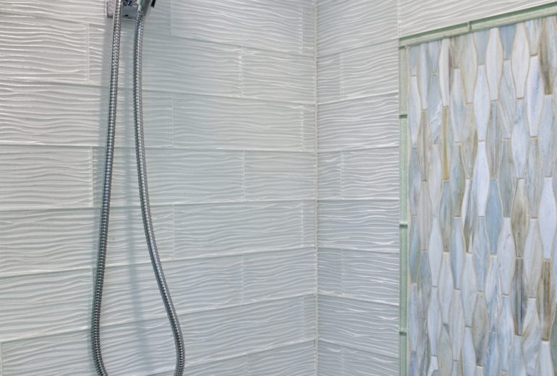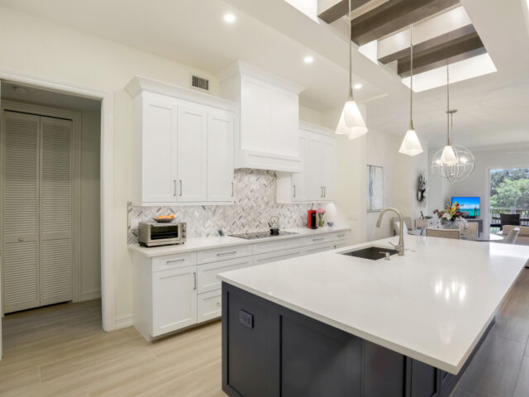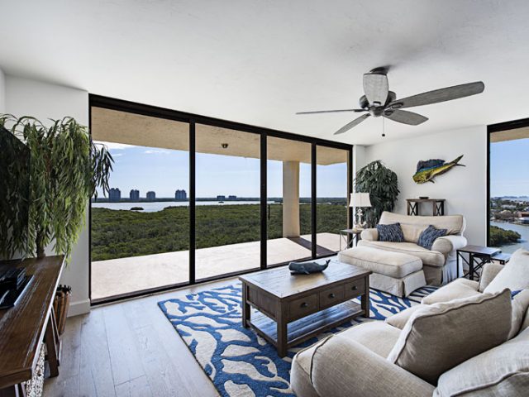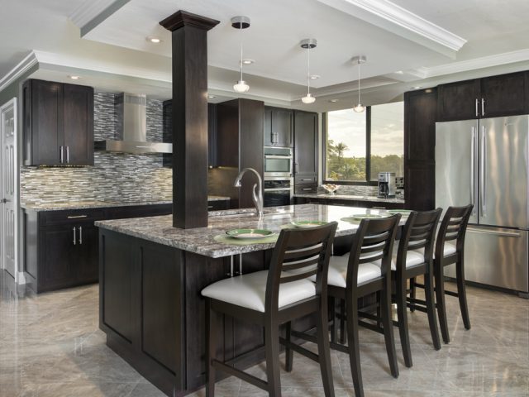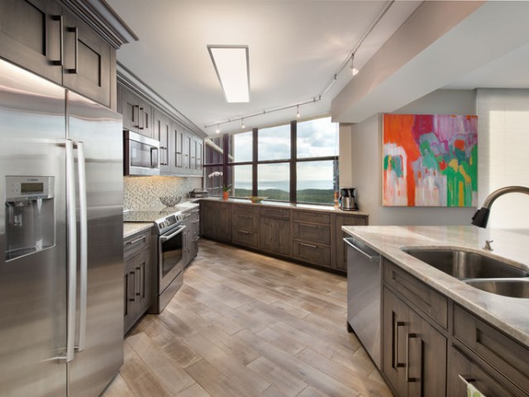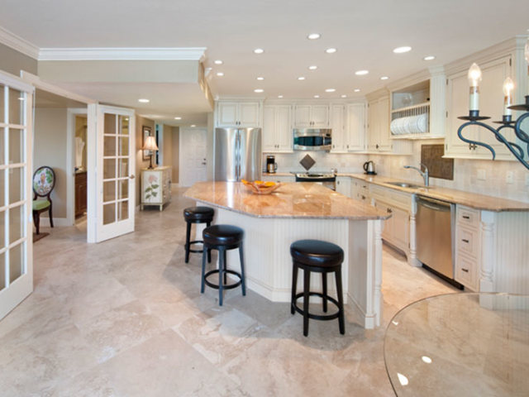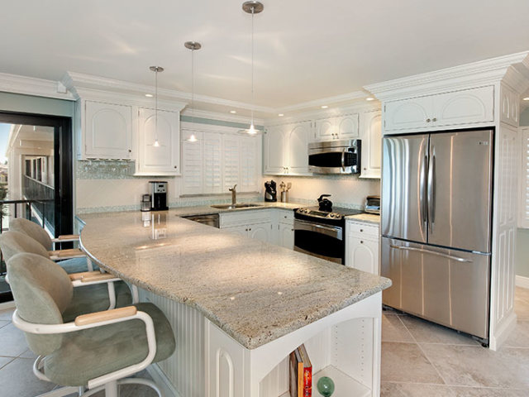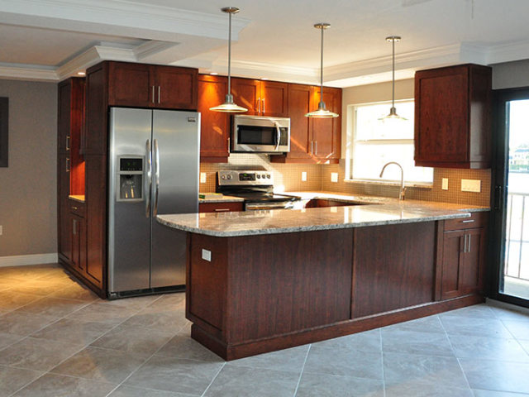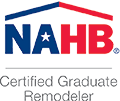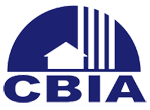This group of condos share a spot on the bay across from the Gulf of Mexico lending it to the beach and bay lifestyle, built in 1973 this one owner condo was never updated and the Owners lived up north and would be absent during construction. The Owners wanted to modernize everything and open up what was designed to be closed contained rooms, we helped them design the rooms to have a more open concept in this 1,100 sf space.
We worked with a local designer to select the correct components that worked with the Owner’s northern decorating style creating a country kitchen feel on the bay.
We started by opening up the screen porch installing sliding glass doors at the entrance to the screen porch and removing the walls between the existing living room and screen porch. This gave the kitchen more space to extend the cabinets and have a peninsula that has seating at the counter.
We used a beaded inset cabinet made by Ivy Creek cabinet company of Lancaster Pennsylvania, finished in a frosty white paint with a shaker door and Top Knob pulls on all doors and drawers. Full extension maple dovetail, Blum undermount guide soft close drawers with soft close hinges on all doors.
The sink was installed with a Kohler farm sink that was sized exactly with the cabinet as this is a small kitchen the single bowl farm sink was a perfect fit. The Kohler pull out spray faucet in brushed nickel complimented the farm sink nicely.
The fridge was made smaller as we had figured on a standard size fridge but due to the larger table that the Owners wanted to install in the dinette area we used a 30” Bosch cabinet fridge with paneled doors that completely hides the fridge. The dishwasher was a Bosch with a wood door panel to cover the face of the dishwasher making it hard to find the dishwasher as it fits into the cabinet layout so well.
The wrap-around pantry and storage area with plenty of adjustable shelves and roll-out trays was figured behind the fridge to conserve space as space is at a minimum in this home. The glass tile was the finishing touch on the backsplash with clear grout to let the beauty of the tile show through. The counter tops were made of man-made quartz and were a beautiful compliment to the cabinets and glass tile.
The back of the peninsula was finished with shaker paneled wainscoted and a furniture base, as the Owners wanted an area at the end of the peninsula to sit at but we did not want to interrupt the flow of the wainscot we used panels at the end of the counter to support the stone counter but give the illusion that the wainscot extended further down the peninsula.
We finished off the wall cabinets with 2 glass door cabinets one on each side of the microwave with LED puck lights inside and we used LED tape lights under the wall cabinets for task lighting as well as 10 LED recess lights in the ceiling for general task lighting. The floors were covered with an engineered wood Washed Oak oiled floor that had a contrasting color with the cabinets.
