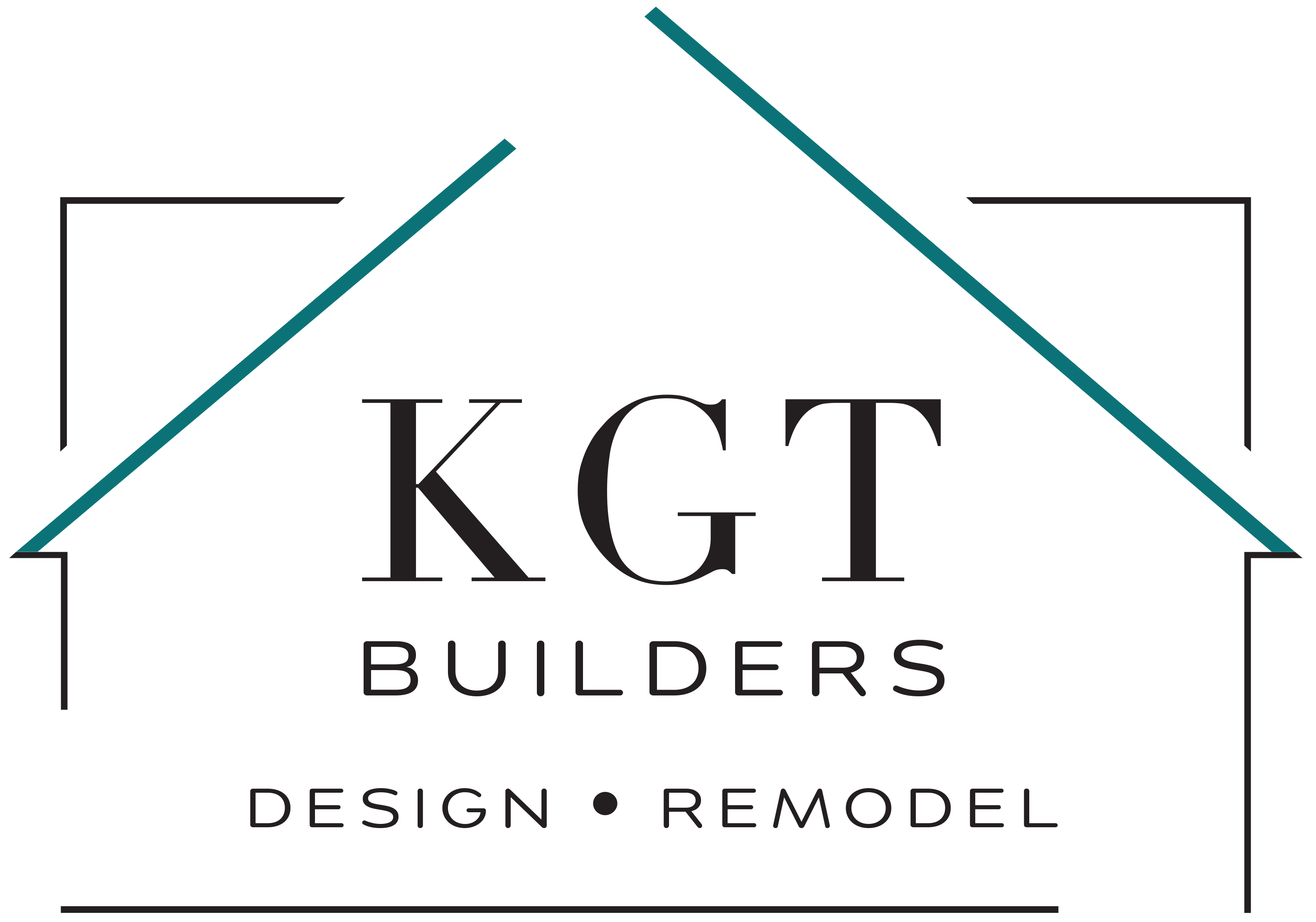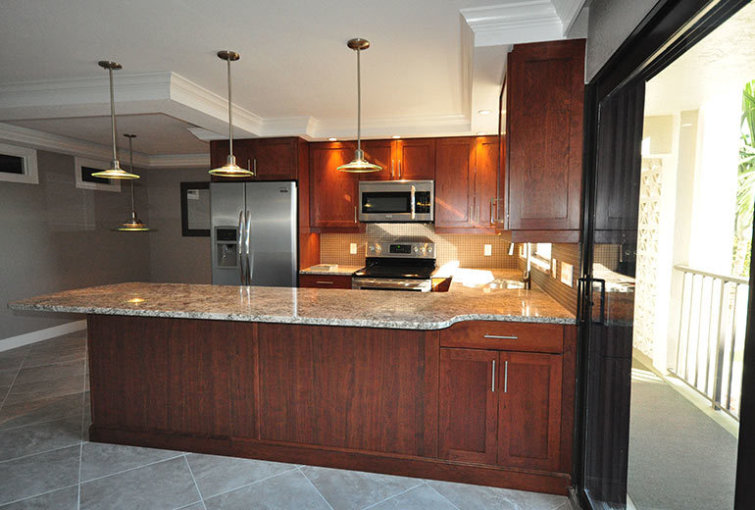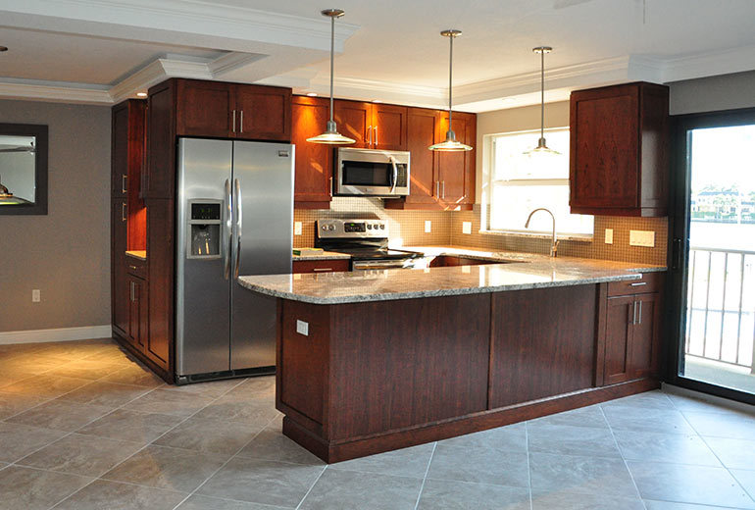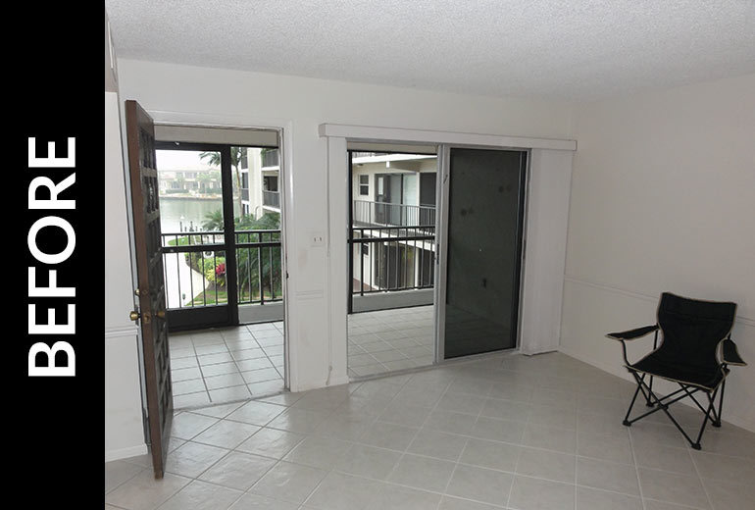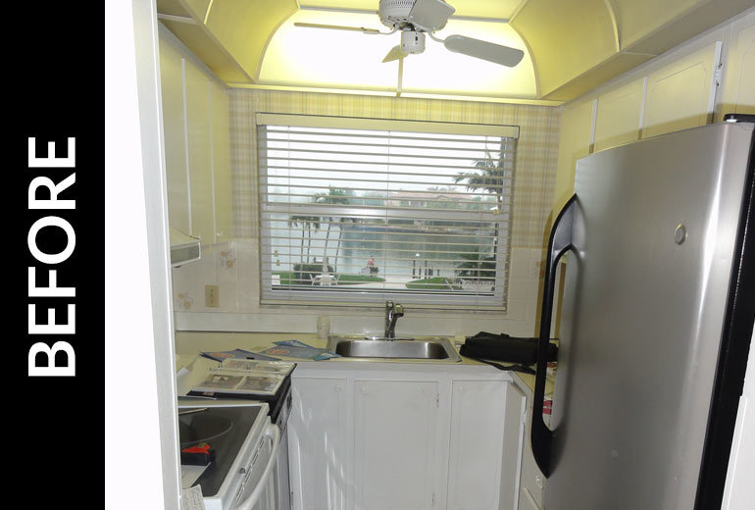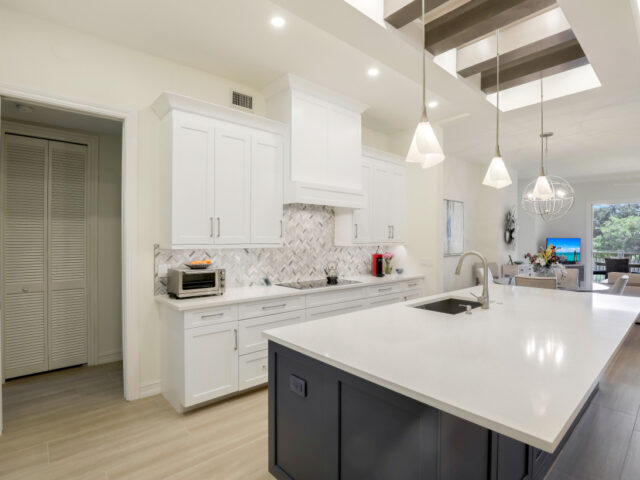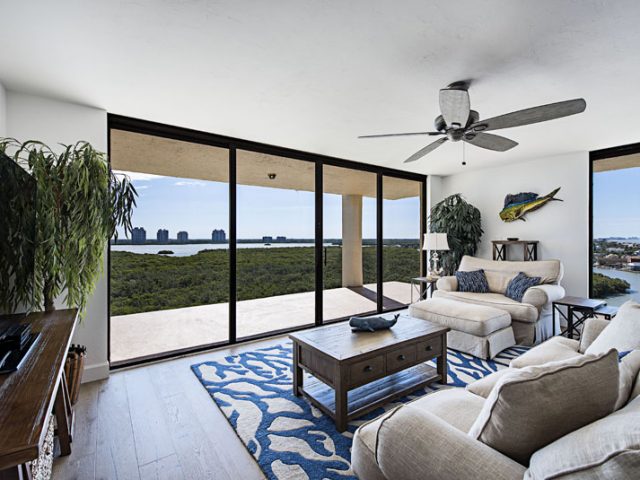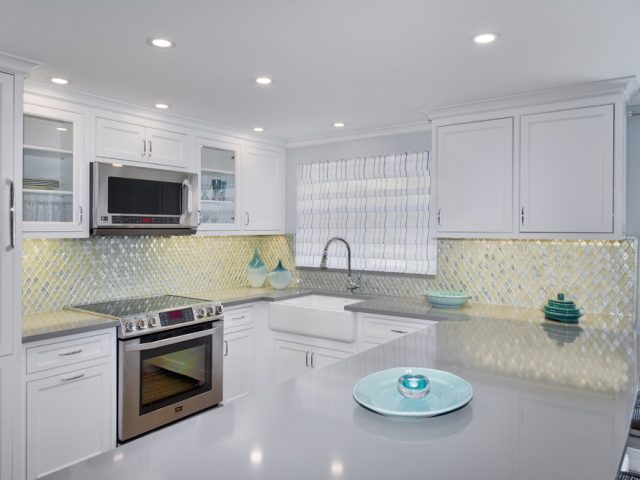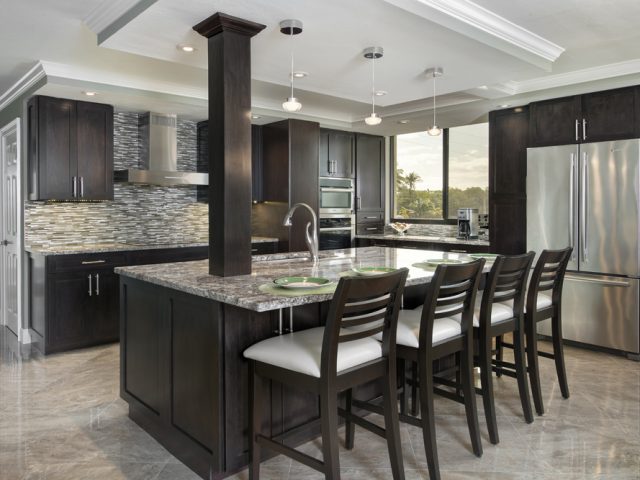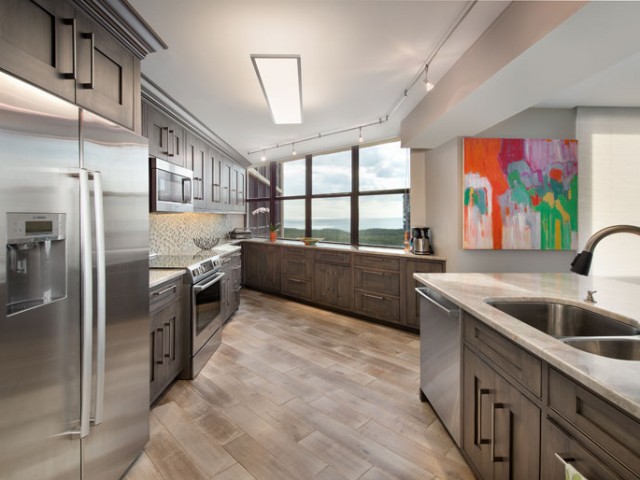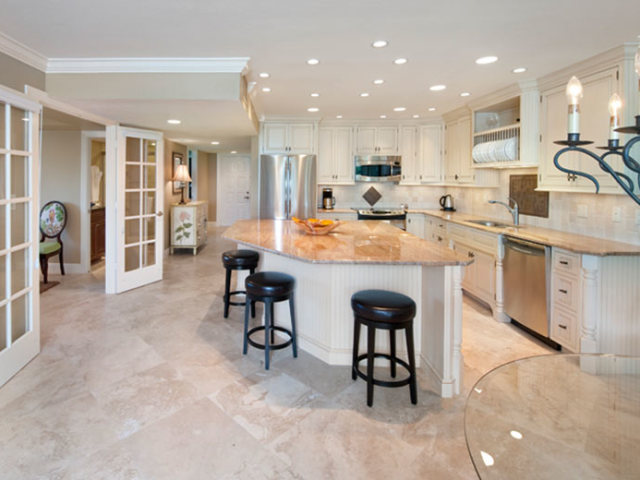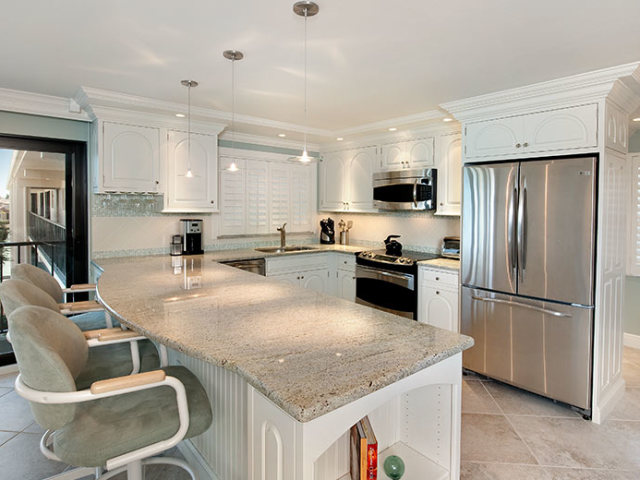This was a condo that was just purchased and in need of a new kitchen and two new bathrooms.
We removed the kitchen and the front screen porch area and enclosed that with the living room. We redesigned the kitchen to have an open concept kitchen that blends into the living area.
We installed Shaker style cherry wood cabinets from Southern Stone cabinets. There is a pullout trash, lazy susan, cabinets with rollout trays and large drawers for storage.
We replaced a pantry facing the dining room with a serving area for the dining room.
All of the doors throughout were changed to raised panel, solid core doors with 5 1/4” baseboard. Repainted the walls/ceilings and retiled the floors with new stone-look 24” tile.
In the condo’s study, we added a murphy bed to accommodate guests without using up bedspace when it wasn’t needed.
