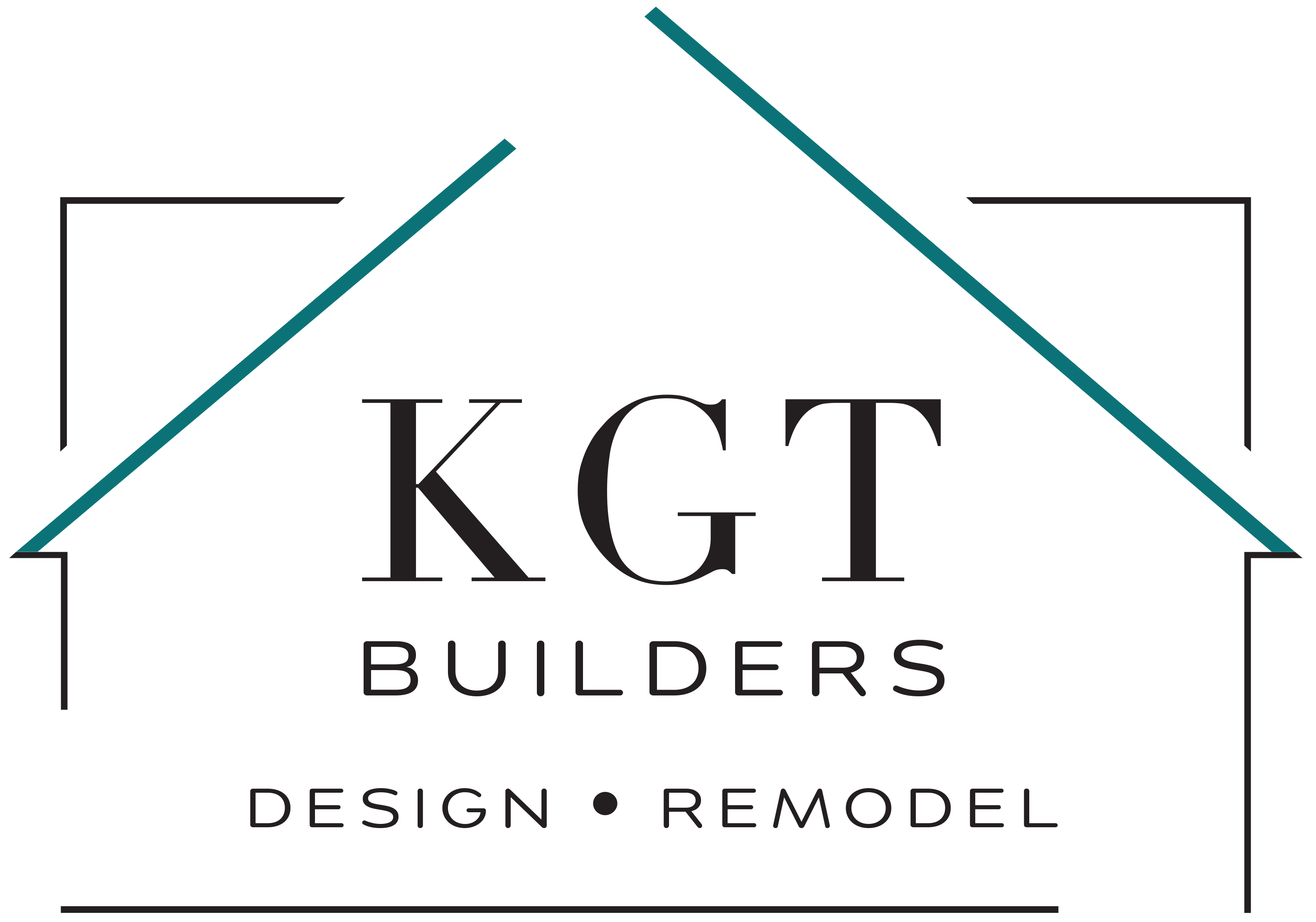DESIGN PHASE
-
 Conceptual Plans
Conceptual Plans -
 Design
Design
Development -
 Selections
Selections
Shopping -
 Estimating
Estimating -
 Construction
Construction
Agreement
Our designers will guide you at every step of the design process, looking at both the big picture and the details of the project to ensure you are comfortable and confident with your selections and budget. Over the course of several meetings in your home and our showroom, we will review and finalize your design, material selections, and project schedule.
The design process begins with an onsite meeting with one of our designers to discuss your vision for your space. During this meeting we will get in depth about your needs for the space.
We will invite you to the KGT Showroom to review preliminary floor plans, sketches, 3D perspectives, and a virtual reality walk-through that allows you to explore your remodeled space before committing to a design. Once you have gone over the design concept, you will have the opportunity to make adjustments to ensure that you will be happy with the end result.
After developing your plans, our designers will take you material shopping with our vendors. Our designers will work with you to guide you to materials in your price range and in line with your vision for the space.
With your design and material selections in hand, we will secure quotes from our vendors and suppliers to develop a fixed-price contract for construction.
We will schedule a pre-construction conference with you to review all finalized plans, selections, and pricing. At this point, you will sign a Construction Agreement to move into the Build phase.
 SIGN A PROFESSIONAL CONSTRUCTION AGREEMENT
SIGN A PROFESSIONAL CONSTRUCTION AGREEMENT
AFTER SIGNING THE CONSTRUCTION AGREEMENT, YOU WILL PAY AN INITIAL DEPOSIT AS A PERCENTAGE OF THE TOTAL COST OF THE PROJECT.

